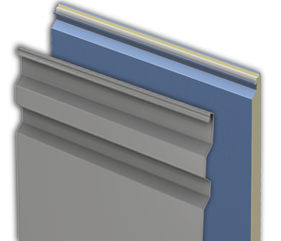

Metal Wall Panels & Roofing Systems for Arenas & Stadiums

CENTRIA’s exterior metal wall and roof systems deliver both striking aesthetics and unmatched performance in global arenas and stadiums. With competitive design options and fully integrated components, our panels ensure project success.
Despite the average 30-year lifespan of professional stadiums, 87% undergo renovations, reflecting ongoing efforts to enhance fan experiences. Sleek, modern aesthetics attract attention, foster community pride, and build team loyalty, making CENTRIA a key player in facility enclosures. Offering designers access to an extensive range of options, including forms, textures, finishes, and custom colors, we ensure each facility reflects its unique brand.
Beyond design, CENTRIA provides superior air, thermal, and moisture control, along with industry-leading services for project success. Contact us today to discuss requirements and options for your next project.
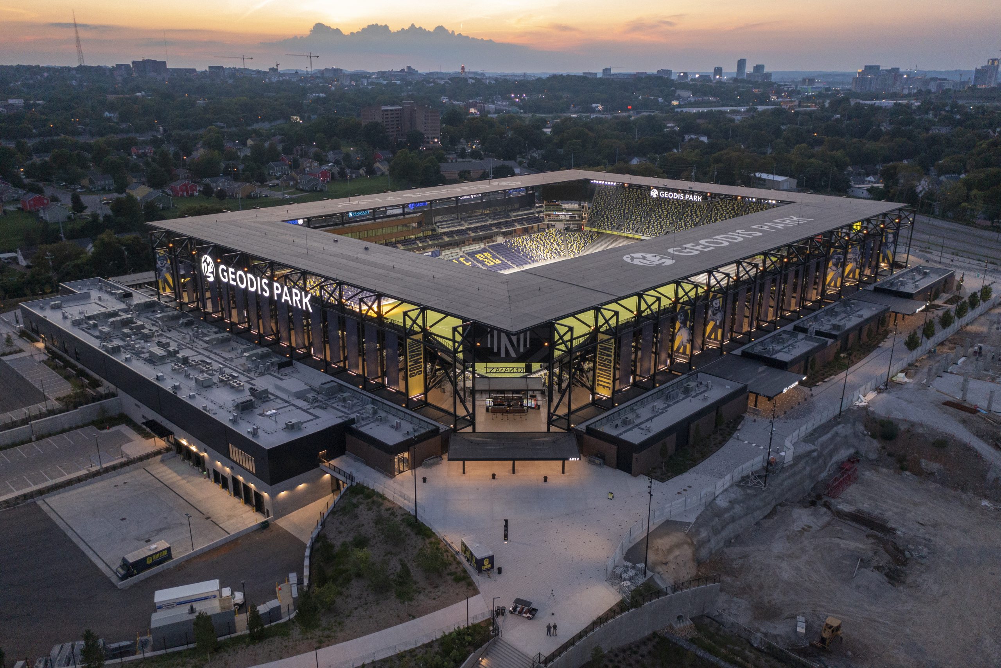
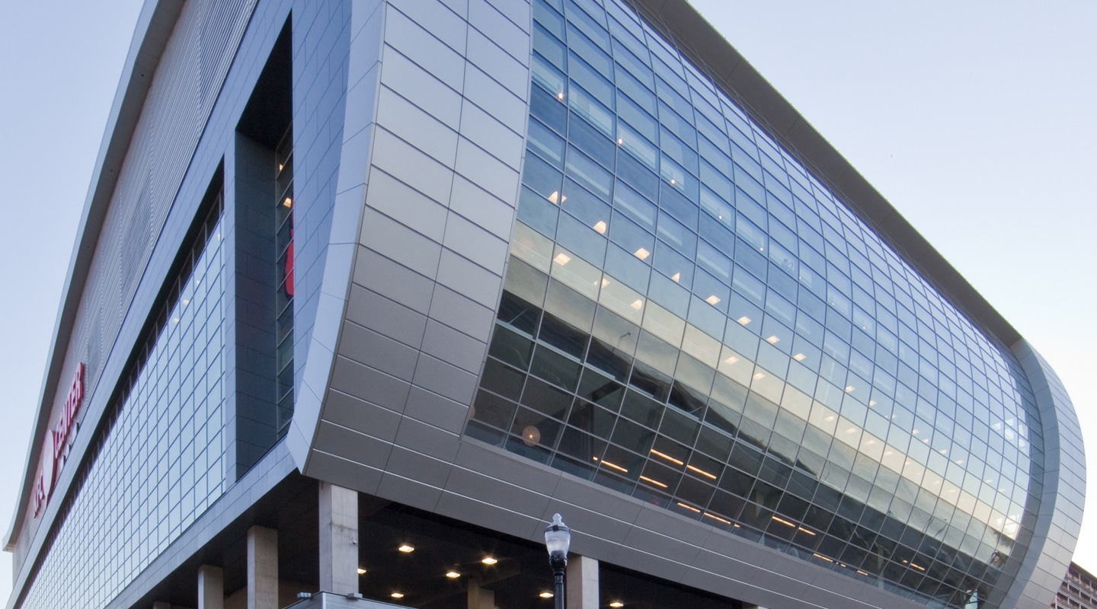
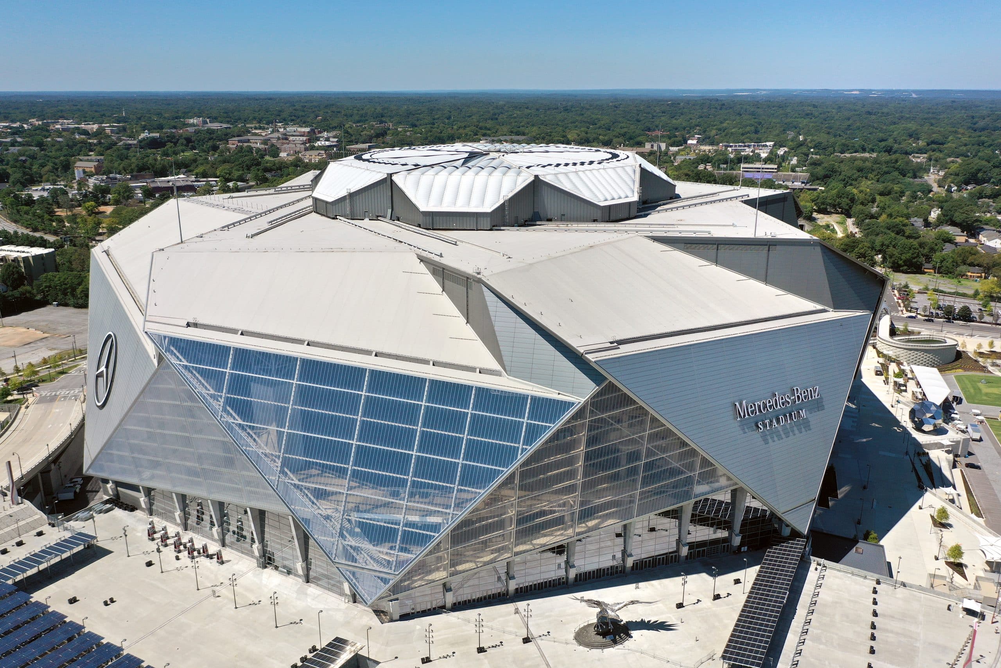
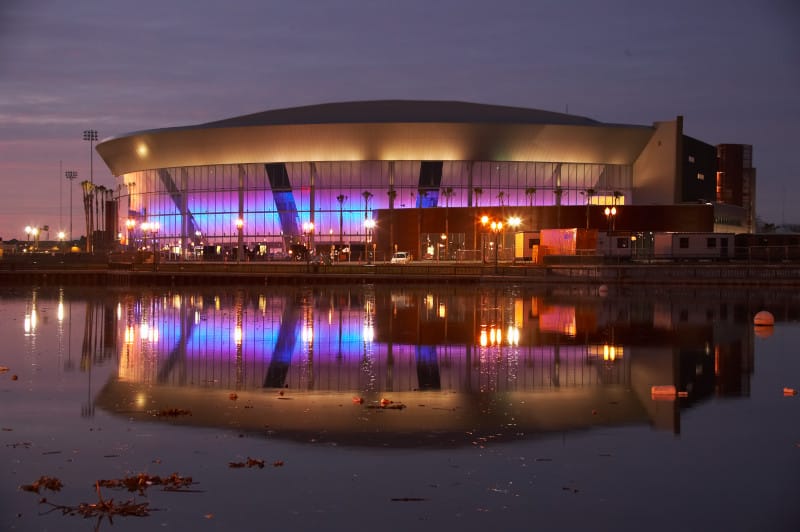
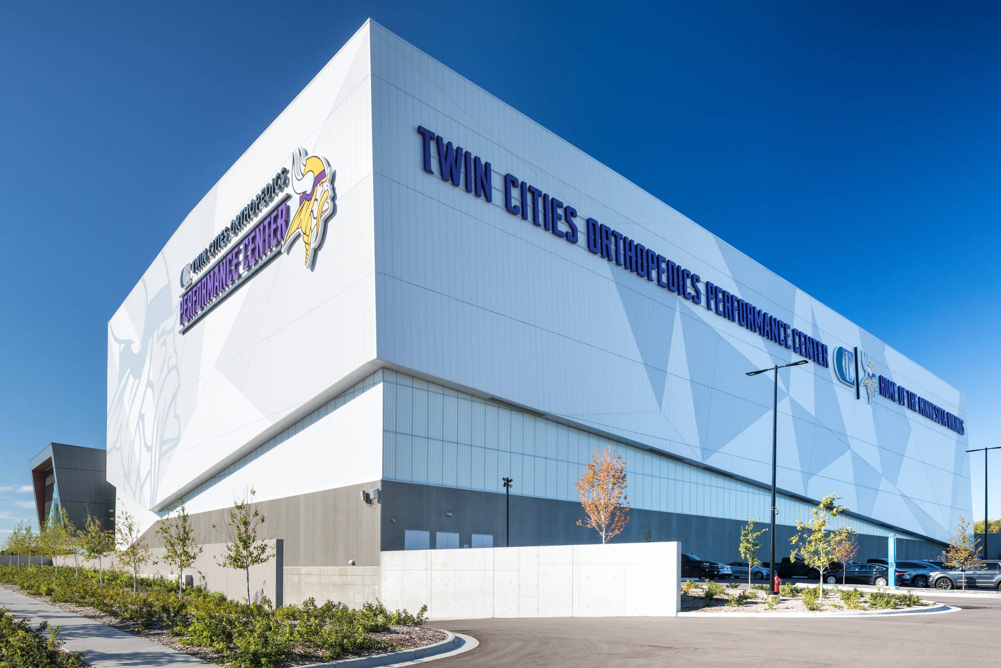
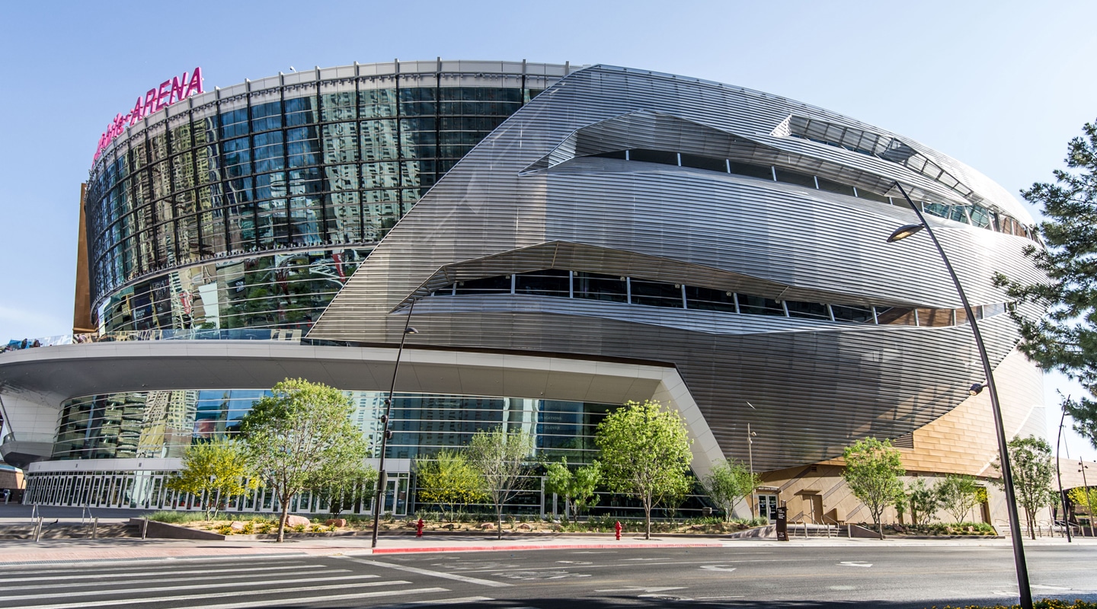






Formawall Dimension Series panels provide a modern, monolithic appearance to the building façade. This system works as a single component to provide all necessary building control layers along with an outstanding aesthetic. Formawall Dimension Series panels integrate easily with our window, louver and sunshade systems to provide a complete building envelope system. This system provides an uninterrupted appearance in horizontal and vertical applications with concealed clips, fasteners, sealants, and the standard Insulated Metal Vertical (IMV) joint.
Versawall V+ Insulated Metal Panels create an attractive and energy efficient wall where vertical applications are desired. Available in Flat, Striated and Planked profiles and up to 4” thickness to create a high-performing building envelope. Ideal for government facilities, schools or arenas. Versawall V+ panels are remarkably strong and provide outstanding protection with lengths to 37’. Icon, UL certified
BR5-36 is a sturdy panel with 36” [914 mm] coverage, and uniformly spaced ribs at 7.2” [183 mm] o/c. As a wall panel BR5-36 laps in the low cell. As a roof panel, BR5-36 is inverted so that the side lap occurs in the high cell. All Exposed Fastener wall panels may be installed in a variety of rainscreen applications to form a complete wall system. Systems may vary from an uninsulated screenwall to MetalWrap® Series, an insulated composite backup panel system with Advanced Thermal and Moisture Protection (ATMP®). Refer to CENTRIA Technical bulletin TB-05-10 for all rainscreen applications.
MetalWrap is an insulated composite backup panel system that consists of two steel skins, permanently bonded to a poured-in-place foam insulating core. The panel provides thermal, air, water, and vapor barriers in a composite assembly. The MR-100 attachment system offers enhanced flexibility, faster installation, and superior thermal performance throughout the joint. The system integrates with the panel joinery, is continuous along the panel length and is designed to work with different exterior rainscreen materials. The attachment system comes pre-punched from the factory, simplifying installation and facilitating the placement of vertical sub-framing. It is recommended for use with 18-gauge steel studs.
