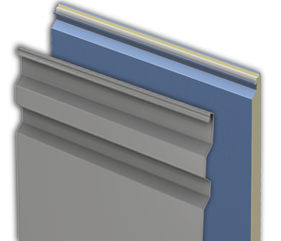

Metal Wall Panels & Roofing Systems for Government Buildings

From police stations and fire stations to civic centers to courthouses and correctional facilities, CENTRIA’s exterior metal wall and roof systems stand as the gold standard for government facility design. These projects, funded by taxpayers and subject to heightened public scrutiny, demand quality, durability, energy-efficiency, sustainability, and overall value. Architects choose CENTRIA metal panels for their superior sustainability features and a vast spectrum of bold aesthetic options, making a statement in communities across the board. CENTRIA products not only offer the widest range of design options for creating signature facilities but are also engineered for fast-track construction, superior energy-efficiency, low lifecycle costs, and ultimate durability, ensuring they meet the diverse requirements of government facilities with ease, whether at the local, state, or federal level.
For more information on how CENTRIA® integrated product solutions can impact your next government service project, contact us today!
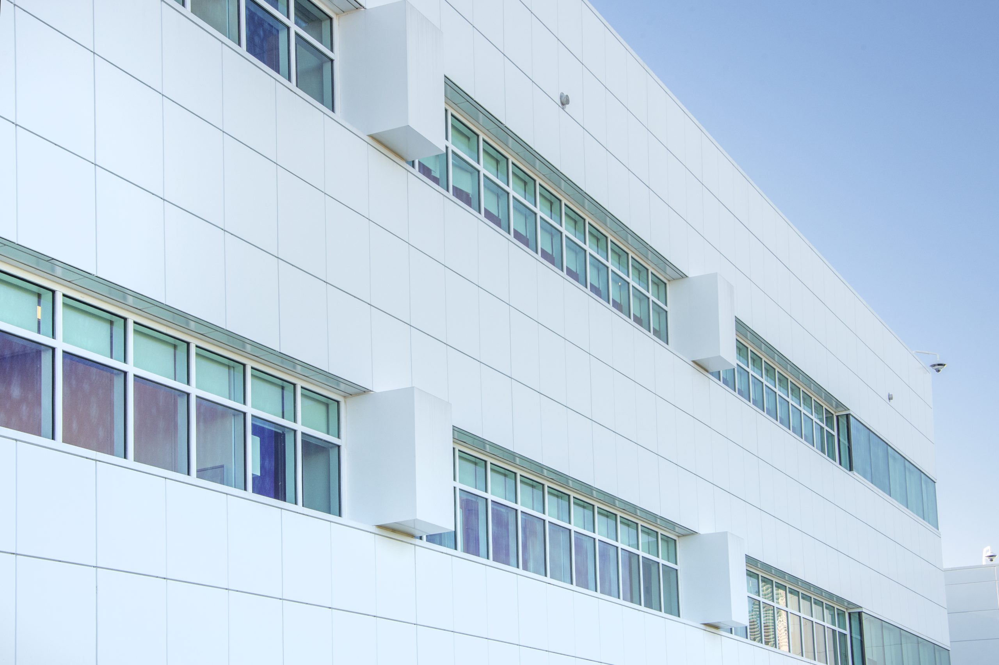
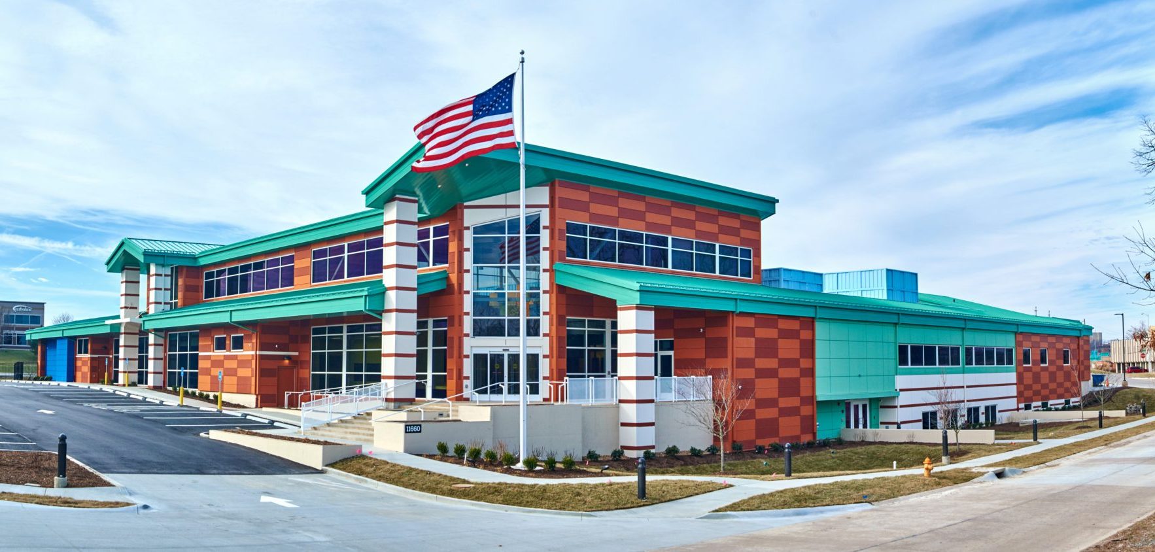
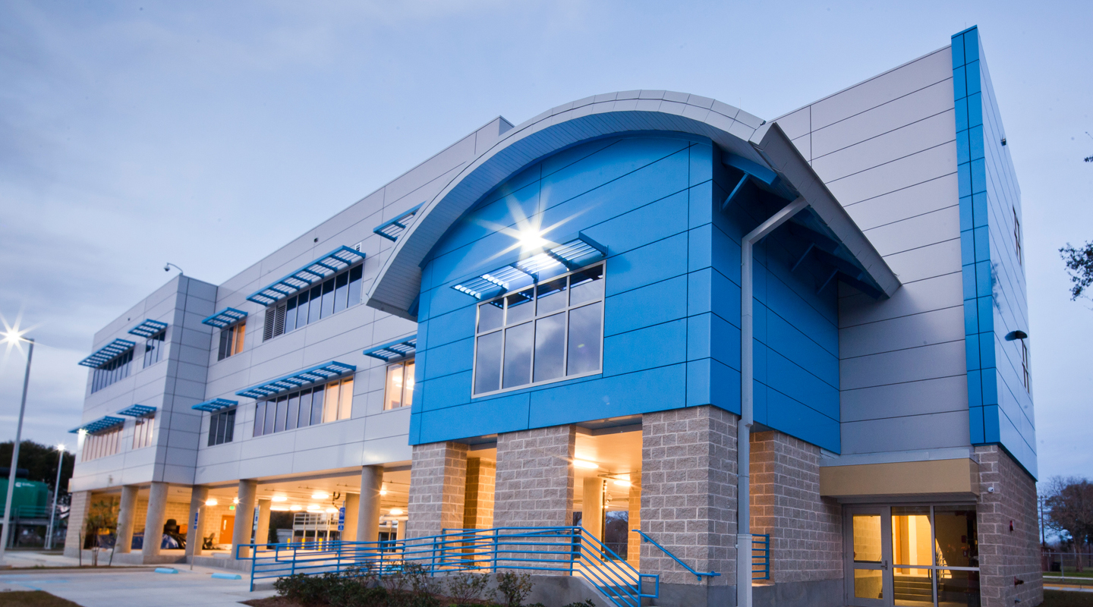
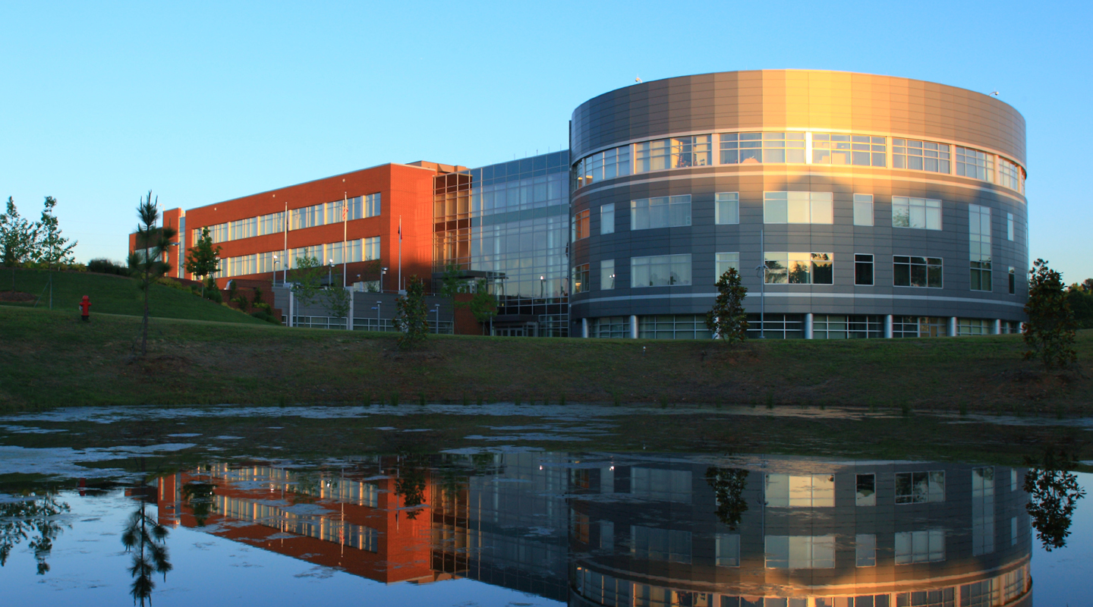
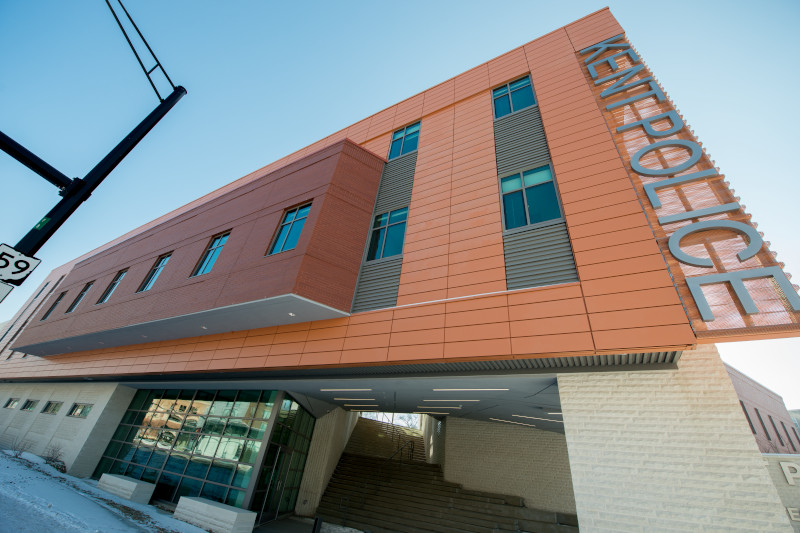
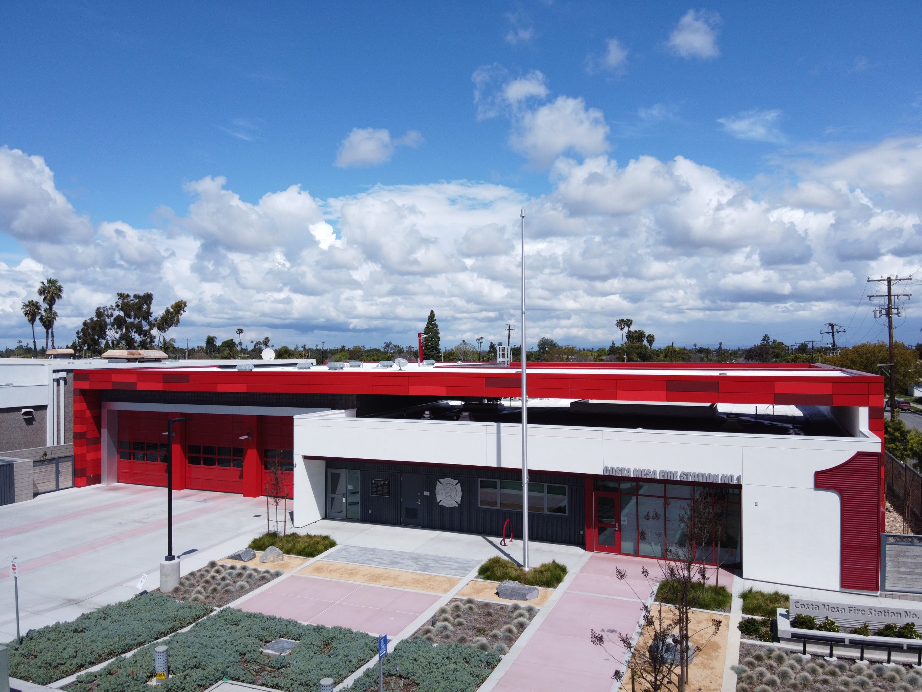






Formawall Dimension Series panels provide a modern, monolithic appearance to the building façade. This system works as a single component to provide all necessary building control layers along with an outstanding aesthetic. Formawall Dimension Series panels integrate easily with our window, louver and sunshade systems to provide a complete building envelope system. This system provides an uninterrupted appearance in horizontal and vertical applications with concealed clips, fasteners, sealants, and the standard Insulated Metal Vertical (IMV) joint.
Versawall V+ Insulated Metal Panels create an attractive and energy efficient wall where vertical applications are desired. Available in Flat, Striated and Planked profiles and up to 4” thickness to create a high-performing building envelope. Ideal for government facilities, schools or arenas. Versawall V+ panels are remarkably strong and provide outstanding protection with lengths to 37’.
SRS Structural Standing Seam Roof Systems are designed as true standing seam roof systems which offer high performance structural features while attaining aesthetic lines required in architectural systems. They are designed as a weather tight low-slope system for roofing in both new construction and retrofit, and provide a low maintenance, long-lasting roof for any type of building. The SRS 3 panels employ a separate field applied or factory-caulked continuous batten which provides for installation in both directions. SRS 3 panels are non-directional, which enables them to be installed left to right, right to left, or from the middle of a roof in both directions. When directional finishes are used (Micas, Metallics, etc.) one direction of installation must be held.
The 3” [76 mm] depth MR3-36 provides sturdy construction which allows for longer spans and a reduction in the number of supports required. As a wall panel, MR3-36 side laps in the low cell. As a roof panel, MR3-36 is inverted and side laps in the high cell. All Exposed Fastener wall panels may be installed in a variety of rainscreen applications to form a complete wall system. Systems may vary from an uninsulated screenwall to MetalWrap® Series, an insulated composite backup panel system with Advanced Thermal and Moisture Protection (ATMP®). Refer to CENTRIA Technical bulletin TB-05-10 for all rainscreen applications.
