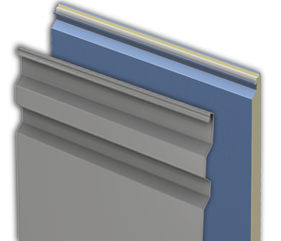

CONCEALED FASTENERS PANELS: IW SERIES
SETTING THE STANDARD FOR RAINSCREEN PANELS
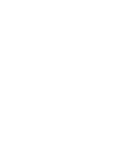
The surface profile of IW-30A series panel alternates a 10” [254] wide flat plane with a 2” [51] wide recessed rib, creating an overall wall pattern of wide-set, narrow flutes on a flush appearing surface. All IW panels share a common lock-joint design which makes them interchangeable on a project. The lock also permits the placement of concealed fasteners and minimizes moisture intrusion. All IW Series wall panels can be installed in a variety of rainscreen applications to form a complete wall system. Systems may vary from an uninsulated screen wall to MetalWrap Series, an insulated composite backup panel system with Advanced Thermal and Moisture Protection (ATMP®).
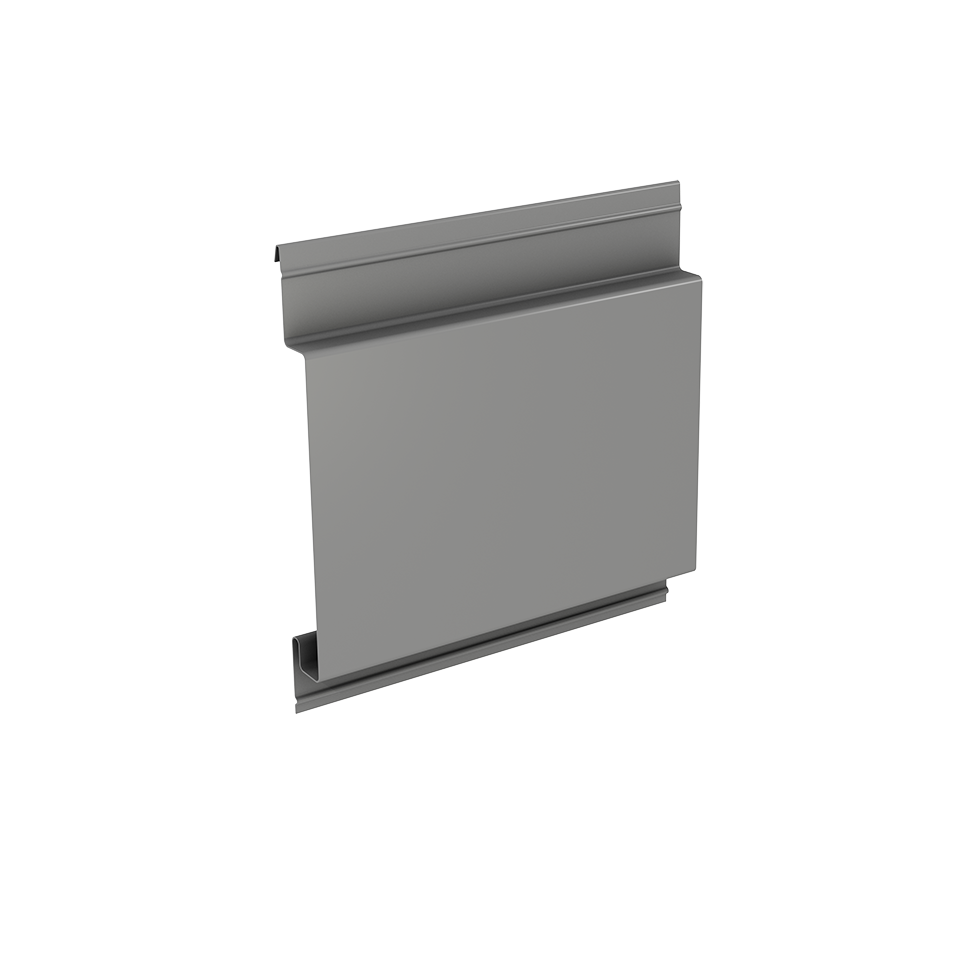

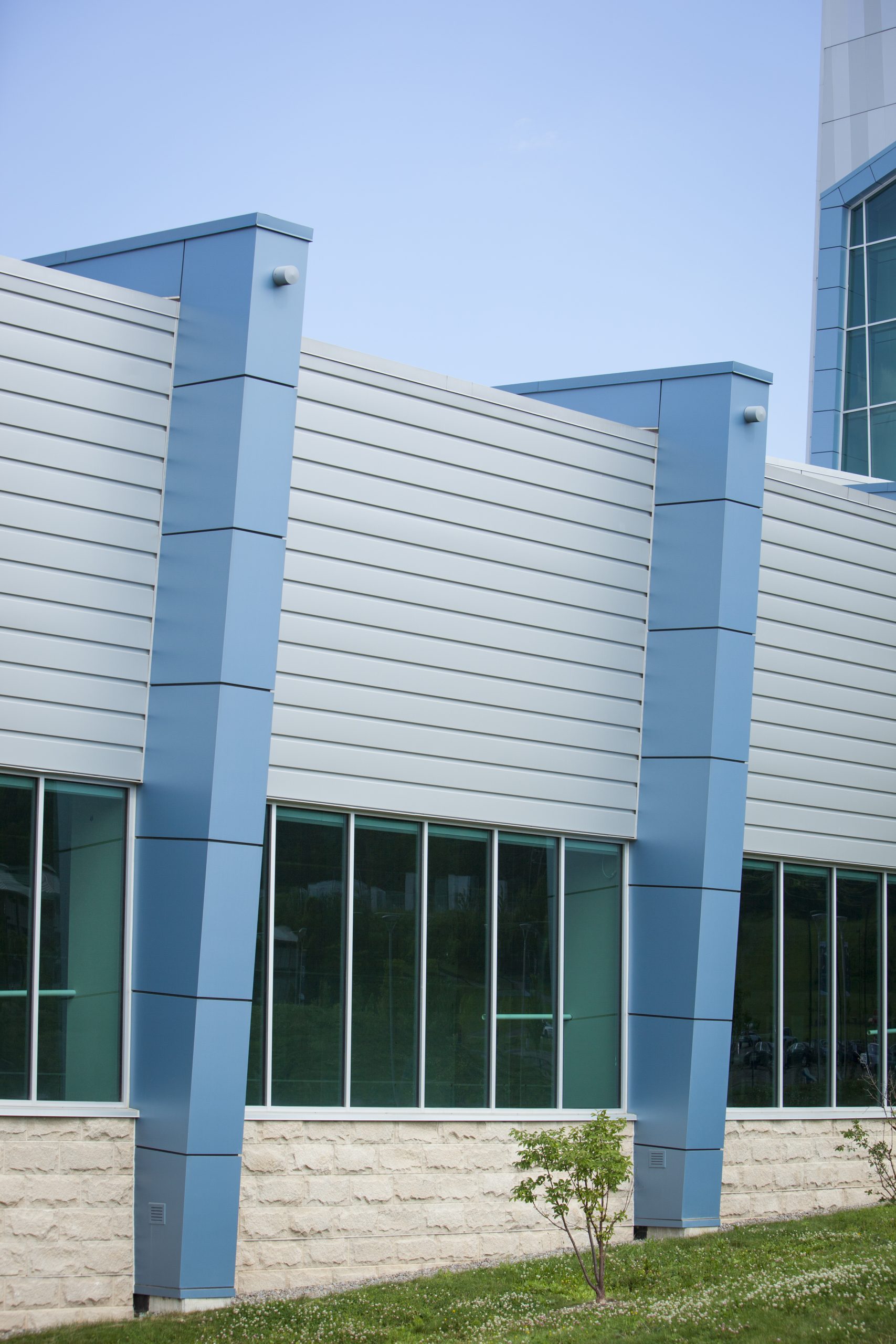
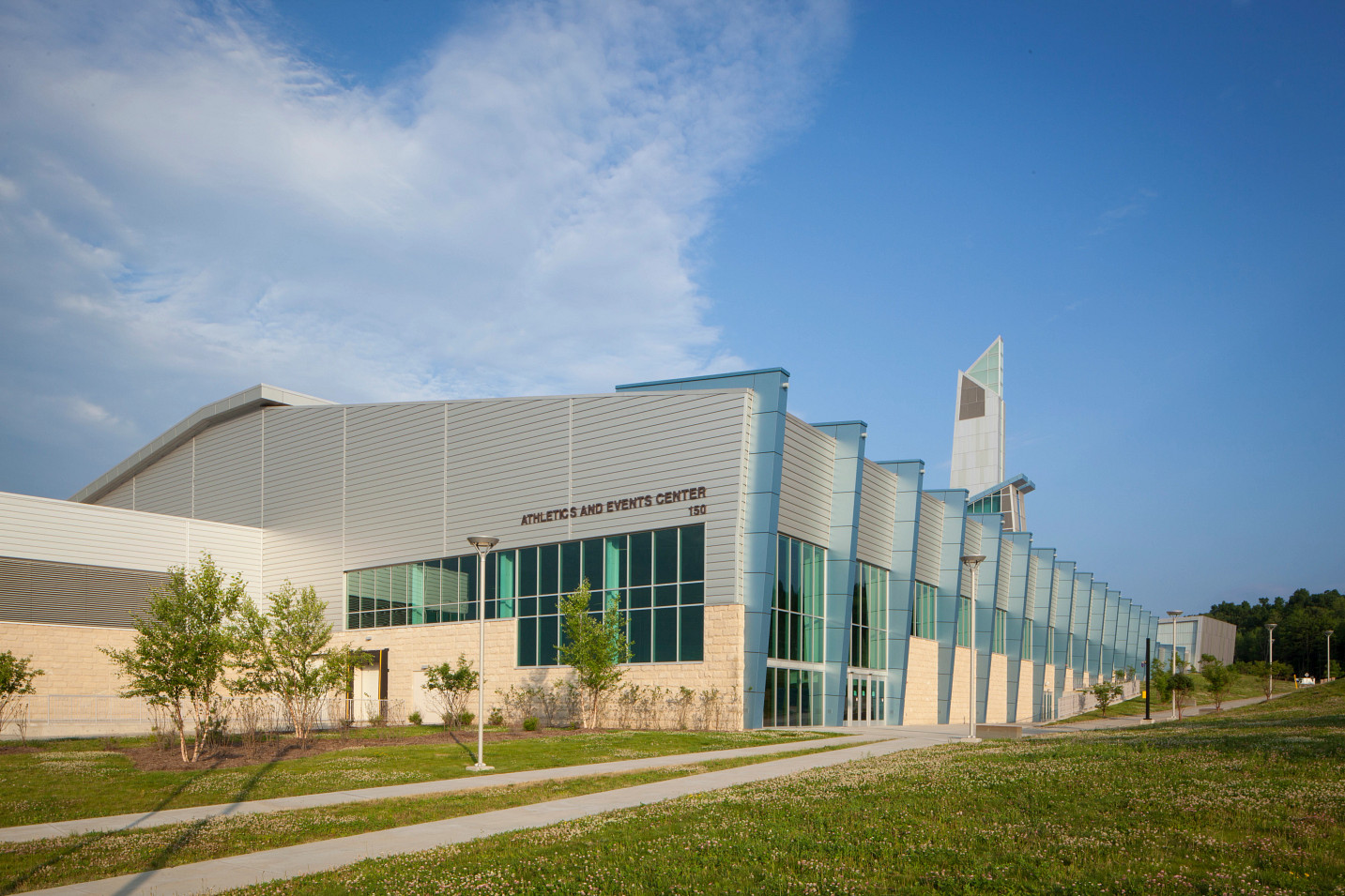




Standard:
5′ [1.52m] – 25′ [7.62m]
20’ [6.10m] max for aluminum
12″ [305mm]
1 1/2″ [38mm]
Standard: Embossed
Optional: Smooth
Standard:
22 – 18 gauge G-90 Galvanized Steel
Optional:
Aluminum
HAVE A QUESTION OR NEED MORE INFORMATION?
CONTACT SALES REP